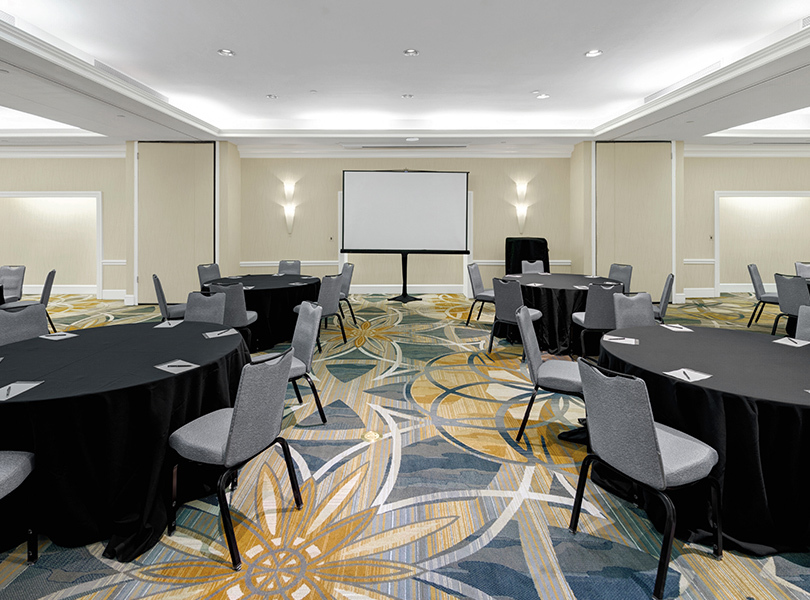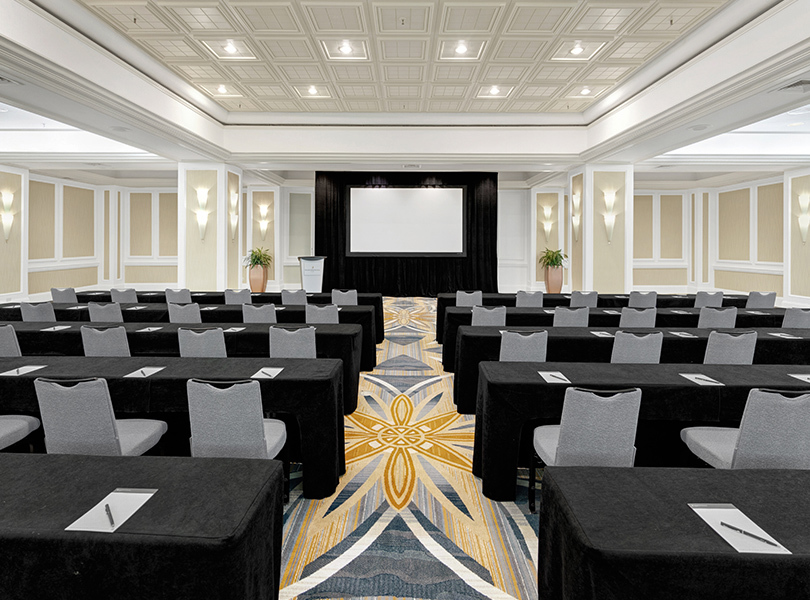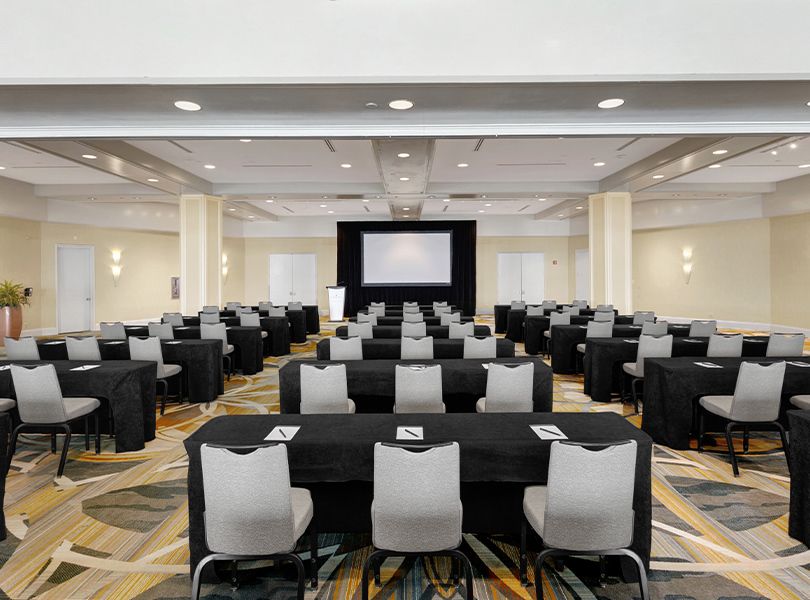
Meet on Biscayne Bay Miami Event Venues
When it comes to meetings, there’s no place like the InterContinental. Our spaces offer a unique blend of elegance and adaptability; coupled with delectable catering and attentive service, they present the complete package for any event planner.
35 meeting rooms
In-house catering
State-of-the-art A/V equipment
High-speed WiFi
Sauna, steam room, and more at mySpa
24-hour fitness center
Complimentary Tech Lounge
SIXT Car Rental
Ideal for meetings that require an added measure of privacy, the versatile Junior Ballroom has a private foyer and three separate entrances.
Take a tour
Featuring an attractive wood-paneled tray ceiling with recessed lighting, the Sevilla accommodates up to 115 guests seated classroom-style.
Take a tour
Warm oak paneling and elegant inverted pendant fixtures make this well-lit room ideal for high-level meetings.
Take a tour
Located on the second floor, the Brickell is a modern, distraction-free setting for conferences and meetings.
Take a tour
With its wood and glass paneling, recessed chandeliers, and space for 2,000 guests, this 13,000-square-foot event hall leaves an impression.
Take a tour
Painted beige and highlighted with wood striping, the Biscayne Ballroom is as versatile as it is pretty: Arrange it like a theater, a classroom, or more.
Take a tour
With vaulted ceilings and views of Bayfront Park, this unique room will create lasting memories all the same.
Take a tour
Floor-to-ceiling windows. Ranging views of Miami’s bay and port. Book the entire ballroom — or part of it — and enjoy the city’s finest meeting space.
Take a tour
Located on the 5th floor pool deck, the hotel’s sprawling SkyLawn offers 35,000 square feet of outdoor event space overlooking the Miami skyline. This vast turf area features a pre-reception lounge, projector wall, and more.
Take a tour
Looking for something smaller? Consider one of our breakout spaces. These 29 rooms provide the InterContinental experience in intimate settings; view our capacity chart for more information.














